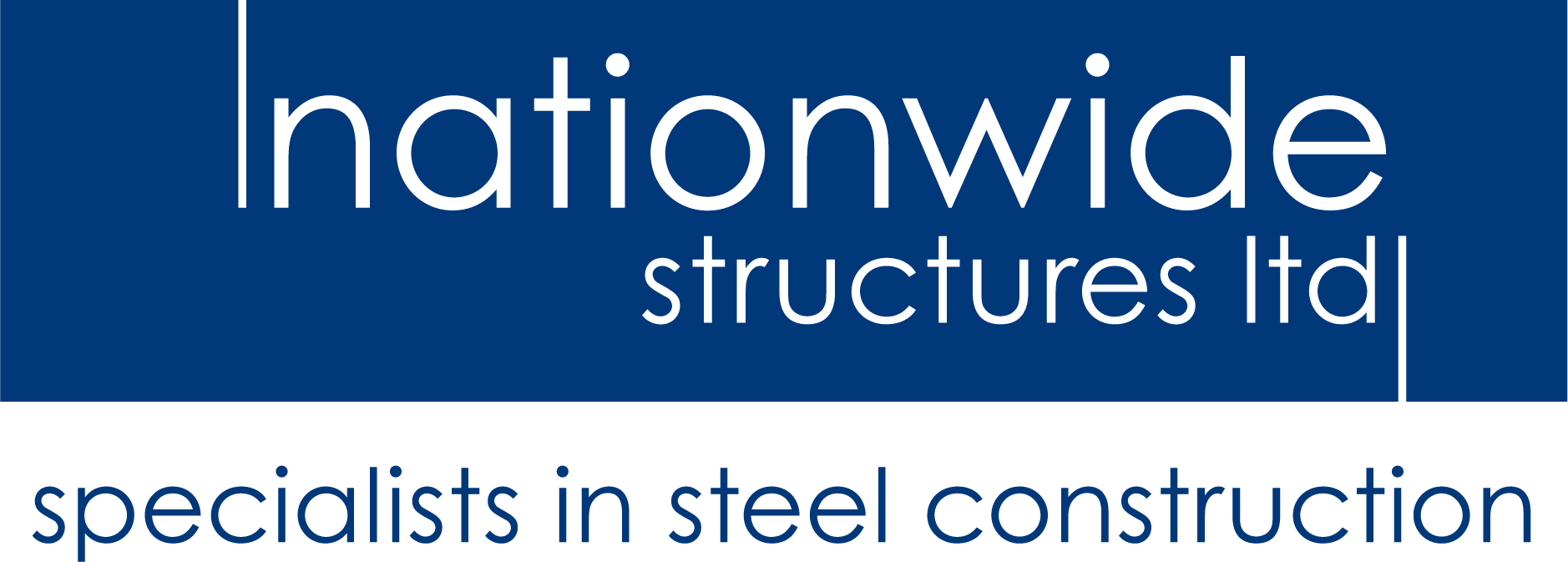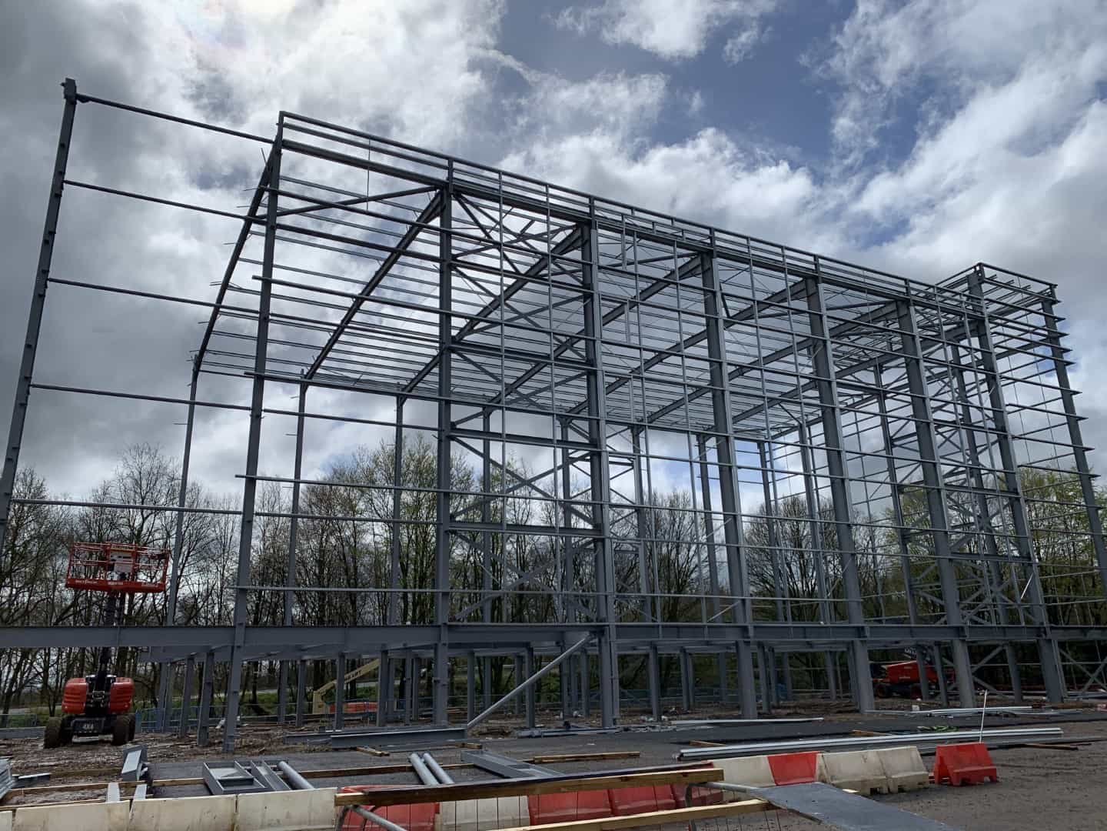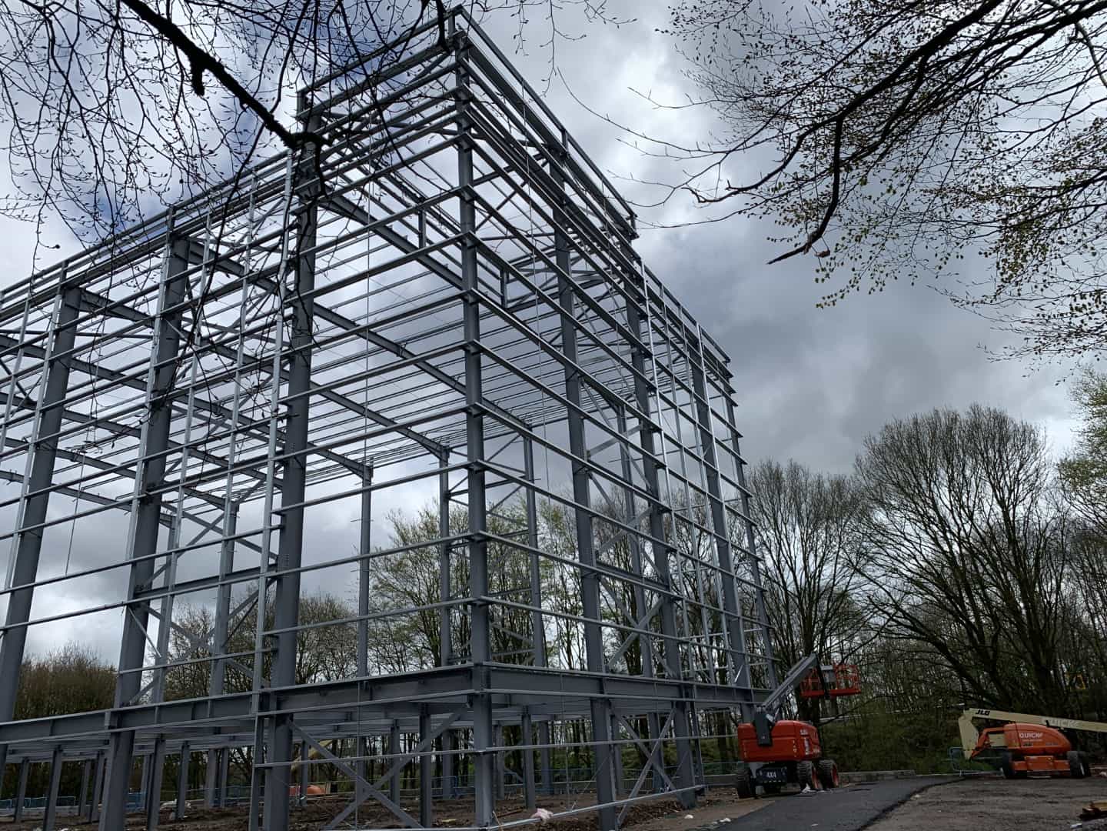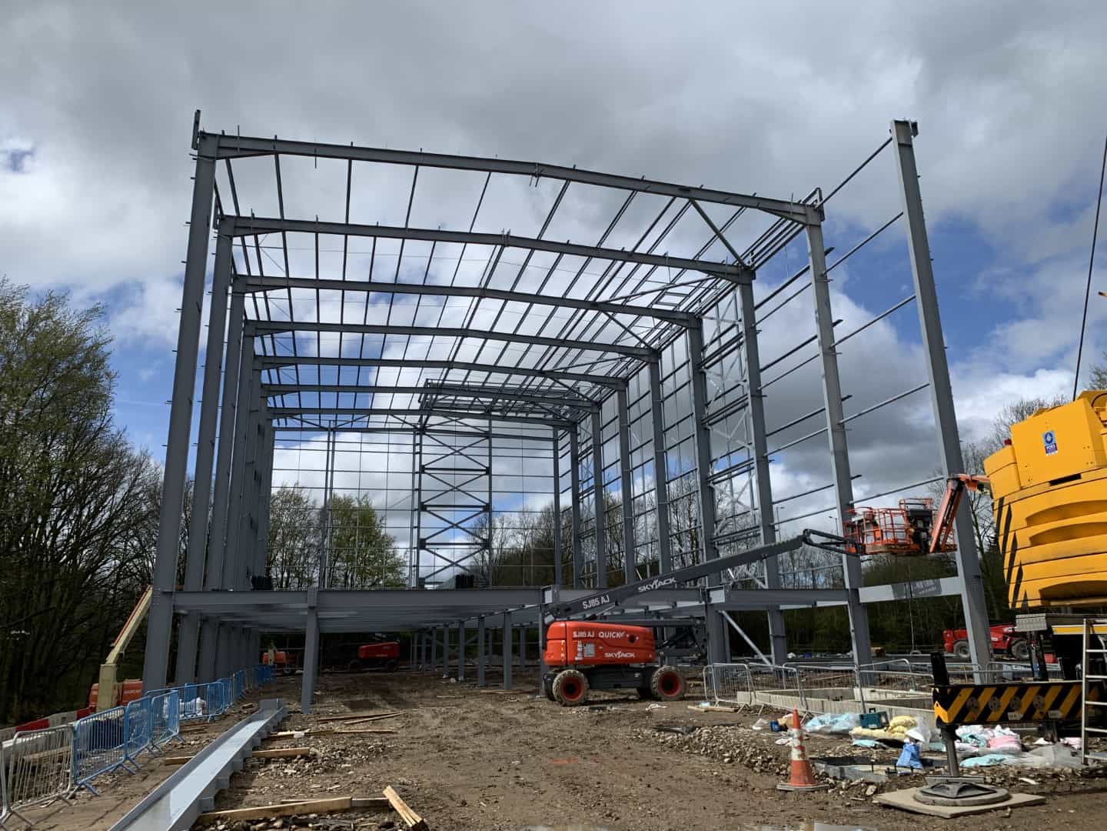Access Self Storage -High Wycombe
Access Self Storage – High Wycombe
This Access Self Storage project saw us constructing a brand new unit which is located in Buckinghamshire, recently completed. We had been contracted to design and build the structural frame of the facility along with supplying the metal decking. The structure consists of a single span portal frame running 102m in length and includes staircases at both ends and a double lift shaft on the interior. Attached perpendicularly is a 5-floor office frame that features metal decking on every floor along with both a sloping mono-pitch roof and a single-span roof that slopes inwards. The job was to be completed over 12-13 weeks and had been erected using a 70T mobile crane along with employing 4 no. 80ft MEWPs on site, covering over 3080m2 of ground when finished.



